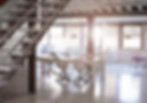
studio carney architecture

some of our projects

office tenant build-out lake zurich, il
the client came to us looking to for our assistance in designing a space that was flexible to meet his needs and accommodate for future growth of his clients. the space was an unfinished tenant shell in a corporate condominium and designed to include private areas for client discussion, small and large group training space and flexible space that serves as a multipurpose room. "Mike is a thorough an architect as they come...his experience with contemporary design, understanding of Village codes, creative ideas to solving issues, ease of availability - all these traits made it a fun, enriching relationship. His drawings had every detail spelled out so clearly that left my GC amazed. Wouldn't hesitate to recommend him and rehire should a need arise."

open plan living renovation
lake forest, il
owners of a 1970's home in lake forest came to us with the need to develop a more flexible less compartmentalized space for their growing family. we were able to provide a better flow to the floor while providing distinct areas for dining, gathering and living
"A huge thanks to Michael for his help in creating our dream kitchen! He was so incredibly patient with us while we worked through a number of different ideas. This was our first remodeling project and we were clueless on where to start. Our home is older and the project had a lot of considerations. It required taking down walls, repositioning entry points, altering window sizes, moving gas lines, new electrical and a number of unforeseen city requirements. Michael helped us break the process down and creatively work through our options. We are absolutely thrilled with the result and grateful to Michael for helping our vision come to life!
Thank you for everything!! We hope to be able to use you again in the future!"

new home design
We enjoy challenges of any size, shape and scale. We approach every project with the passion and focus to exceed the expectations of our clients.
Michael also went above and beyond our expectations in making connections with county zoning - project managers - construction - civil engineers and the like to ensure that our project in an unincorporated area would be hiccup free. Just part of his commitment to making sure the project would get a green light." paula p.
Stay In Touch.

studio carney architecture
inc.
midwest location
2000 center drive, suite east D219
hoffman estates, IL 60192
east coast location
biltmore park town square
28 schenck parkway, bldg 2b, suite 200
asheville, nc 28803
Tel: 847.701.4138
We are currently licensed in the following states:
-
Delaware
-
Florida
-
Illinois
-
Indiana
-
Kentucky
-
Maine
-
Maryland
-
Michigan
-
Minnesota
-
Missouri
-
New Hampshire
-
North Carolina
-
Ohio
-
Pennsylvania
-
South Carolina
-
Texas
-
Vermont
-
Virginia
-
Wisconsin






