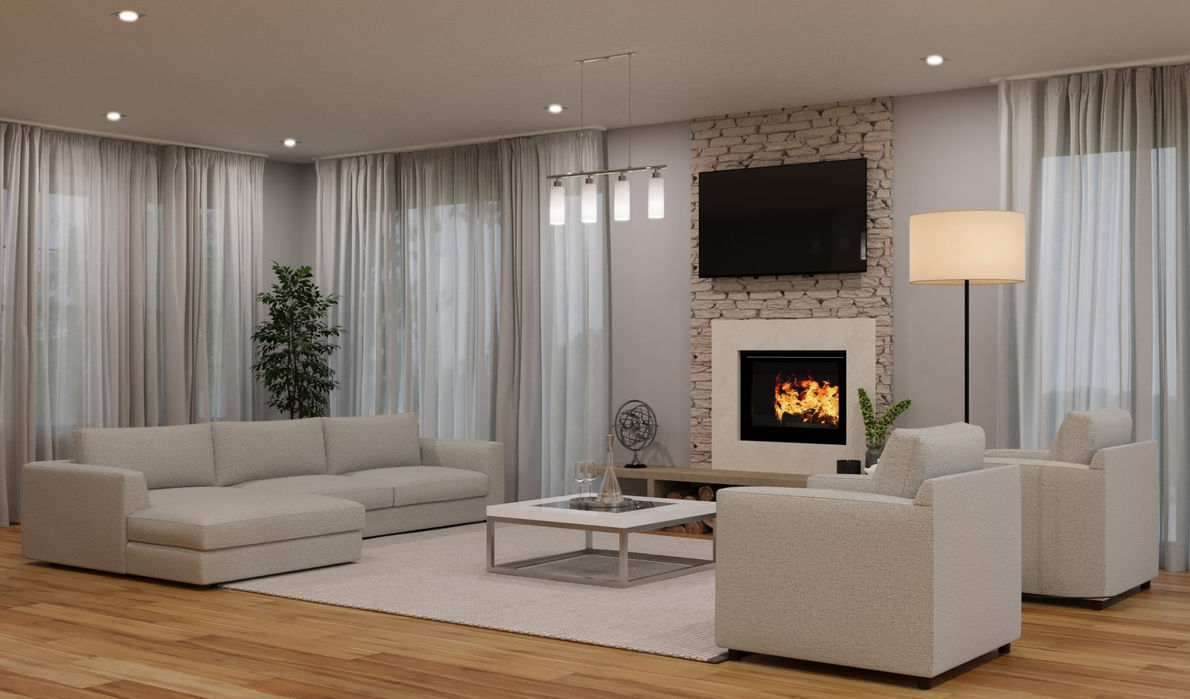Custom Homes
Tayfel Residence
Tayfel Residence: Context
Nestled in the heart of Roselle, Illinois, the Tayfel Residence began as an ambitious project with unexpected challenges. Originally, the plan was to build atop an existing foundation, but during demolition, we discovered it wasn’t suitable for reuse. This revelation set the stage for creating a brand-new, modern prairie-style home designed to be a haven for a family of three. The homeowners envisioned a space perfect for hosting large family gatherings, especially around a spacious, open kitchen and living area.
Tayfel Residence: Design
Our adventure started with the homeowners bringing us a picture and some floor plans, expressing their dream of a house like that. Listening closely to their desires, we crafted a design that not only met but exceeded their vision. The standout feature of the Tayfel Residence is a grand staircase, serving as the home’s central focus. We designed the surrounding spaces to highlight this monumental stairway, ensuring it made a bold statement from the street view.
Tayfel Residence: Challenges
The client took on the monumental task of general contracting the build, which was his first time doing so. We adapted to multiple challenges while maintaining the key architectural features we had developed throughout the design process. We used compression techniques at the front entry porch to amplify the spaciousness of the two-story foyer. This technique was also employed at the entrance to the master suite, creating a sense of intimate transition before entering the expansive room.
Result
The Tayfel Residence is a distinctive addition to its neighborhood, turning heads with its unique design and grand staircase. Despite the challenges and changes, the home maintains a striking presence. We’re reaching out to the homeowners for a testimonial to share their lived experience in this uniquely crafted space.
Year
2020
Location
Roselle, IL
Tags
Prairie home, Custom design, Modern architecture, Grand staircase, Family living











